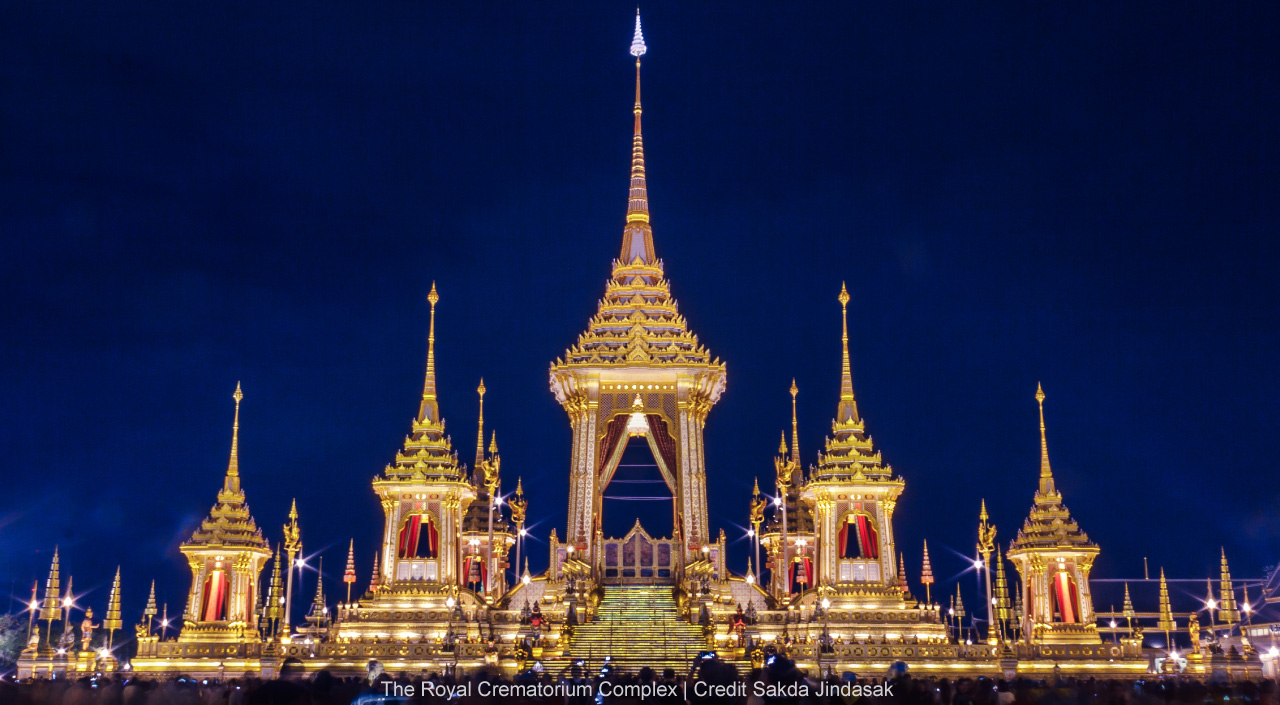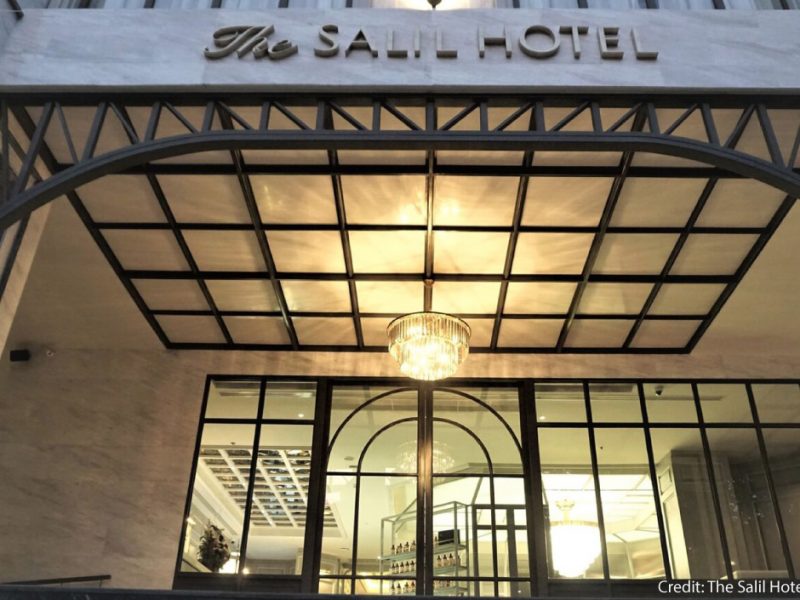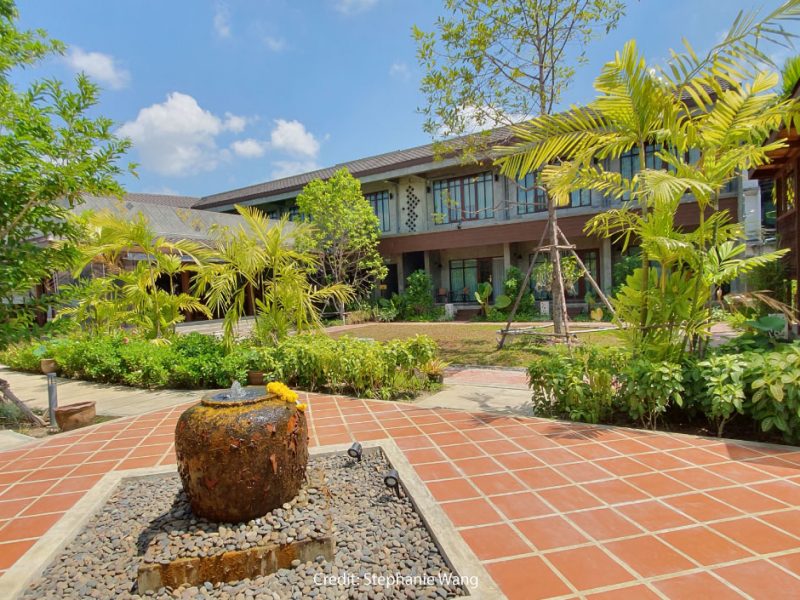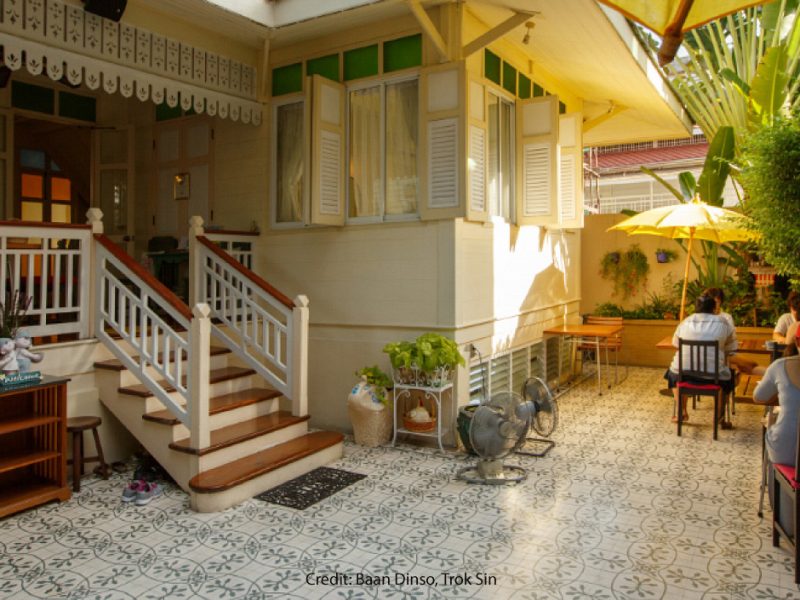Reflections on Architectural Highlights in 2017
So many events happened in relation to architecture in 2017: the marvelous Royal Crematorium built in order to pay our last respects to our late and beloved King Bhumibol Adulyadej; Hubba-to that recently deserved worldwide recognition by winning the “Buildings of the Year” award presented by the renowned architectural weblog ArchDaily; and the introduction of the luxury Ritz-Carlton Residences in the MahaNakorn building in Bangkok.
The Royal Crematorium Complex
The Royal Crematorium Complex, which is currently open to public viewing, represents one of the most fascinating purpose-built architectural marvels Thailand has ever seen. Located in the heart of Sanam Luang, the Royal Crematorium is a square-shaped complex with the principal pavilion set in the middle and surrounded by several smaller pavilions.
Designed in accordance with the Hindu and Buddhist concepts of cosmology, the whole complex symbolizes Mount Meru, a sacred mountain with several peaks that serves as the abode of gods and deities. True to fundamental Hindu-Buddhist beliefs, the mountain is right at the center of the universe.
The main pavilion’s wooden structure, as with the smaller ones, has steel reinforcement, towering 165 feet from base to top. The complex features four ponds at the four corners representing the cosmic ocean that flows around Mount Sumeru. Many royal artisans worked day and night to ensure they delivered the most honorable work in their lifetime to the late King. Sculptures of mythical creatures of the Himmaphan Forest – Garuda, angels, elephants, horses, and cows – adorn the base of the pavilions. Khun Tongdaeng and Khun Jocho, King Bhumibol’s favorite pet dogs are depicted in life-sized statues and given pride of place in the principal pavilion to show their last respects to the late King.
Besides the unique beauty of Thai art that permeates every element of the complex, an exhibition – currently underway on the ceremonial grounds – chronicles the life and times of the late monarch, highlighting his royal projects and other achievements including the Chaipattana wind farms, vetivers scheme, dam, reservoir and irrigation projects.
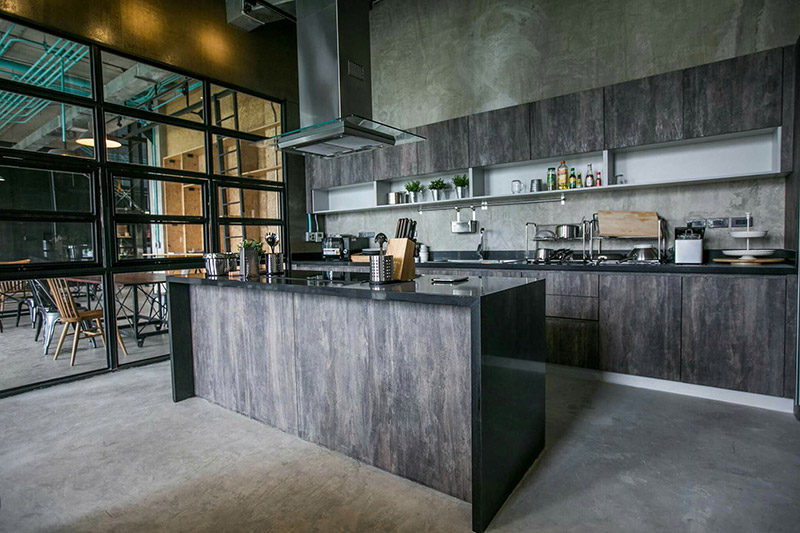
Hubba-to | Credit: Hubba-to
Hubba-to
Hubba-to is considered an up-and-coming working hub for digital nomads, freelancers and new entrepreneurs. Located on the third floor of Habito Mall in On Nut, this awardwining co-working space offers a laid-back, industrialinspired atmosphere.
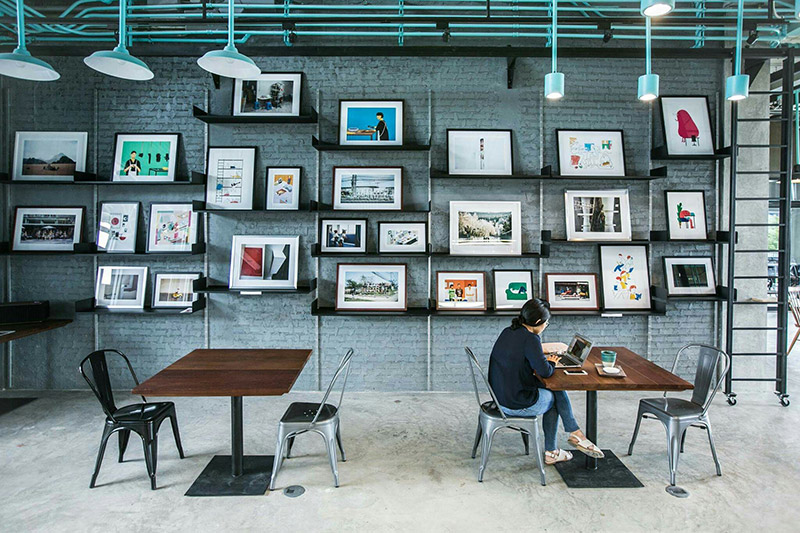
Co-working Space | Credit: Hubba-to
Hubba-To was initiated through a collaboration between real estate developer Sansiri and Hubba coworking space, and designed by Supermachine Studio who has an extended portfolio all over Thailand, including the architectural designs of Harbor Pattaya and Mercury Ville in Bangkok and the chic interior design of the Bangkok University School of Entrepreneurship and Management.
The objective behind Hubba-to’s design is to create an “artisan space” that features handmade artifacts like pottery and facilities such as a wooden studio, open kitchen, dark room for photographers and screening rooms for workshops and seminars. Inspired by Hubba’s networking logo with lines intertwining throughout, the designers portray them by extending and multiplying the lines to dwell across the first and second floors. Some other designers might see these mechanical and electrical (M&E) lines as an obstacle and need to hide them; however, Supermachine’s designers put the electrical conduits to better use to bringing them out into the open to accentuate the idea of “co-working” and turn them into turquoise, exquisite ornaments that makethis venue unique.
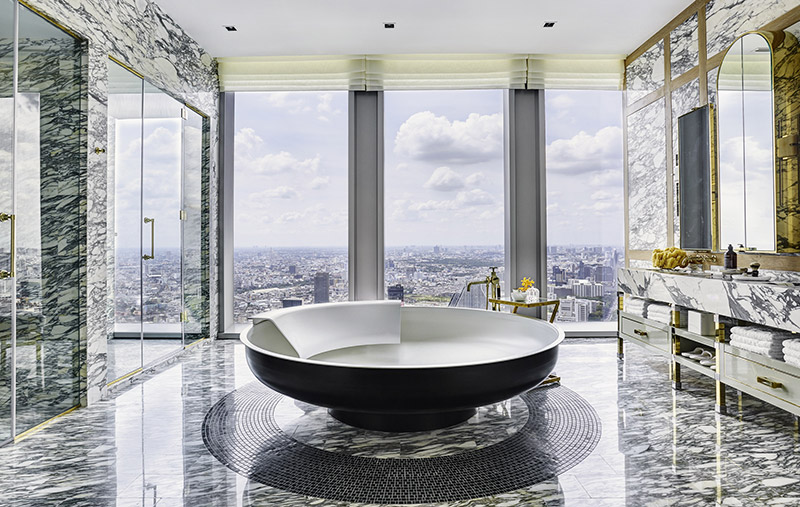
Ritz-Carlton Residences | Credit: Ritz-Carlton Residences
Ritz-Carlton Residences
I fulfilled my lifelong dream of visiting New York City for the first time in my life in 2014, and one of the most memorable moments was the walk down from Central Park to see the legendary Ritz-Carlton Hotel with its navy-blue flags waving alongside the American flags with a horse carriage parked in front. So you can imagine how excited I am to see the Ritz-Carlton now opening its luxury residences here in Bangkok.
The Ritz-Carlton Residences is absolutely gorgeous in design and exudes a contemporary, classic elegance. Situated between the 23rd and 73rd floor of the MahaNakon building, the extraordinary residences – designed by the world-renowned, interior architecture design company David Collins Studio – range from 125 to 844 square meters in size. From the central circular hallway to the decorations and designs of the rooms, the designers have created a new architectural statement that redefines contemporary, classic style.

Ritz-Carlton Residences | Credit: Ritz-Carlton Residences
The colors are carefully selected to ensure maximum comfort with a scattering of sage green, yellow, lilac and gold all over the place. The marble entrance lobbies and bathrooms feel luxurious.
The signature here is the private skybox with three-sided floor-to-ceiling window walls and cantilevered living space extending from the main tower, providing a breathtaking view of Bangkok. The Ritz-Carlton Residences has brought luxury living in the City of Angels to yet another level.




